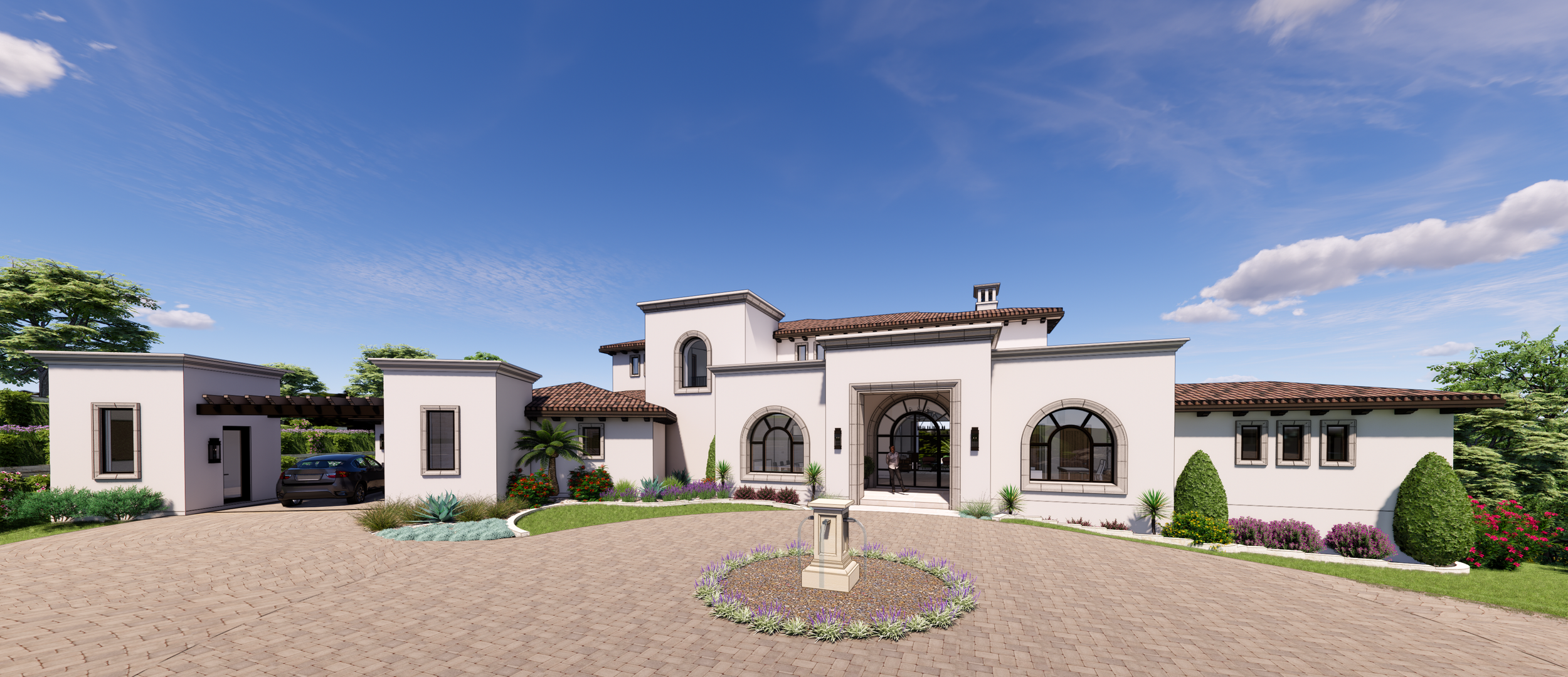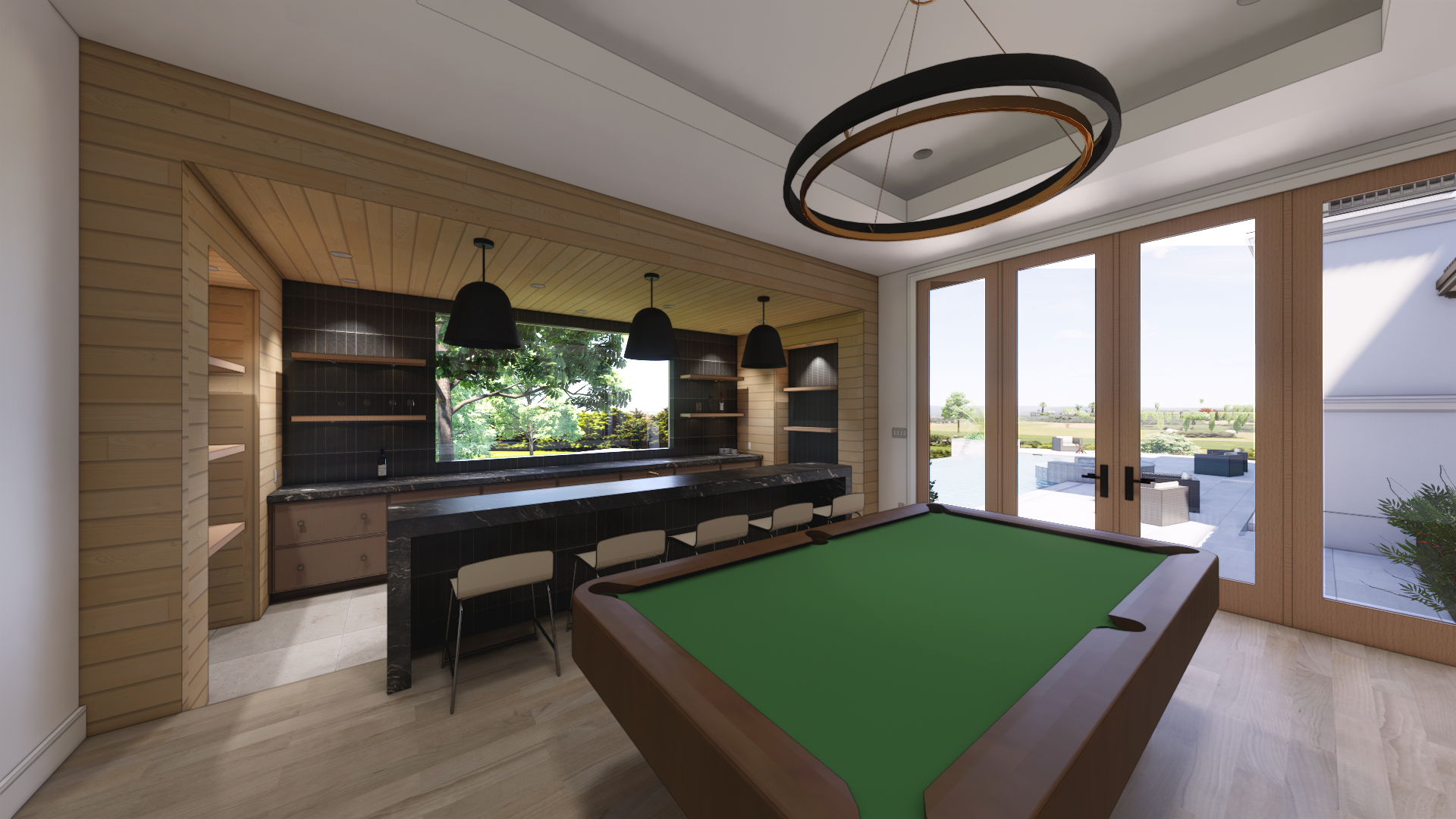
Located in the beautiful Seven Oaks community
Floor Plan



Exterior
Santa Barbara charm compliments soft modernity with stucco walls, clay tile roof and distinctive limestone fountain alongside a bold iron and glass arched entry door at the prominent portico. 9,130 conditioned square footage nestled on a tree covered, one-acre homesite in the close-in community of Seven Oaks in the acclaimed Eanes ISD.



Great Room
The Great Room is distinguished with distinctive wood beams, airy chandeliers and expansive windows connecting interiors with the inviting large covered terrace, pool scape and wooded backyard beyond. A modern Chef’s Kitchen includes Wolf and Gaggenau appliances, select slab countertops, warm wood cabinetry, custom vent hood and designer hardware. An expansive window looks out over the summer kitchen toward the pool.



Backyard
A level, spacious backyard welcomes year-round enjoyment with mature tree coverage and privacy.